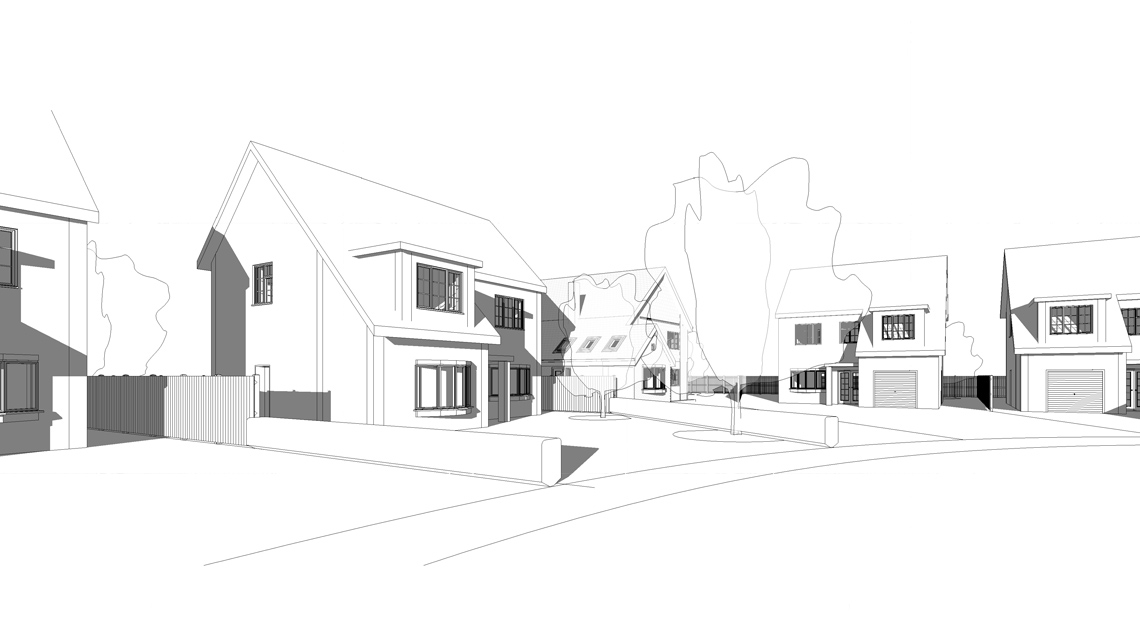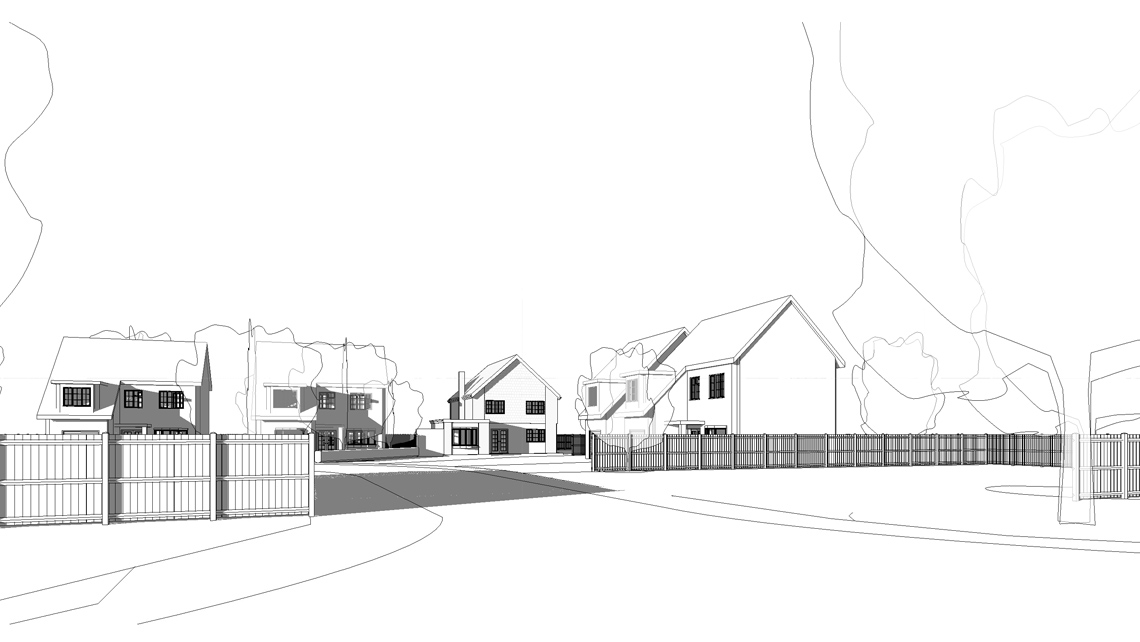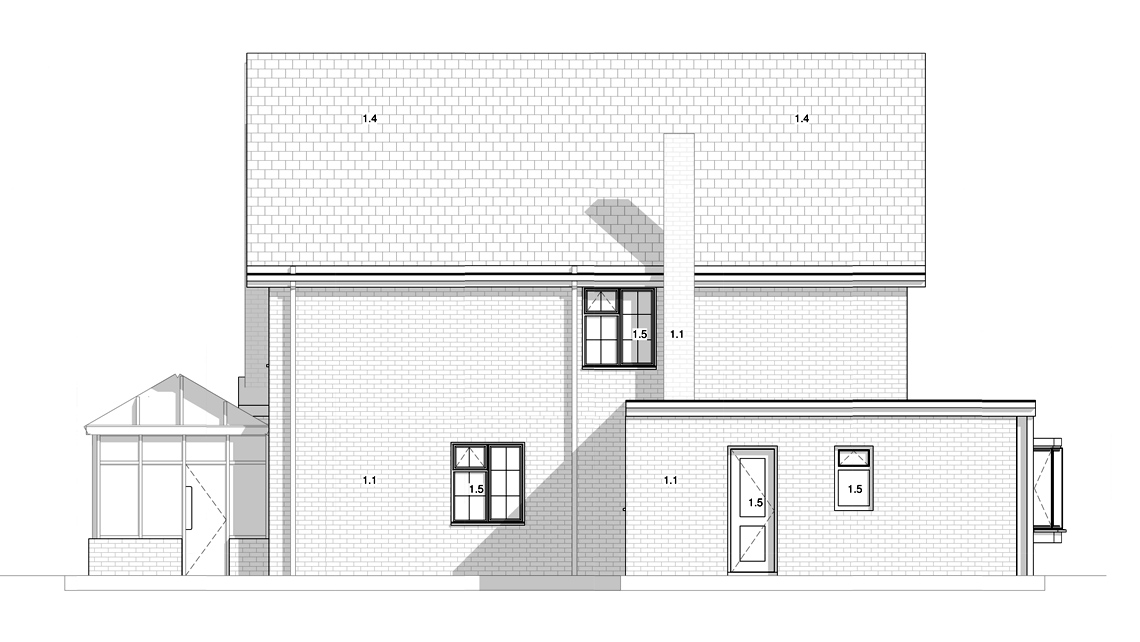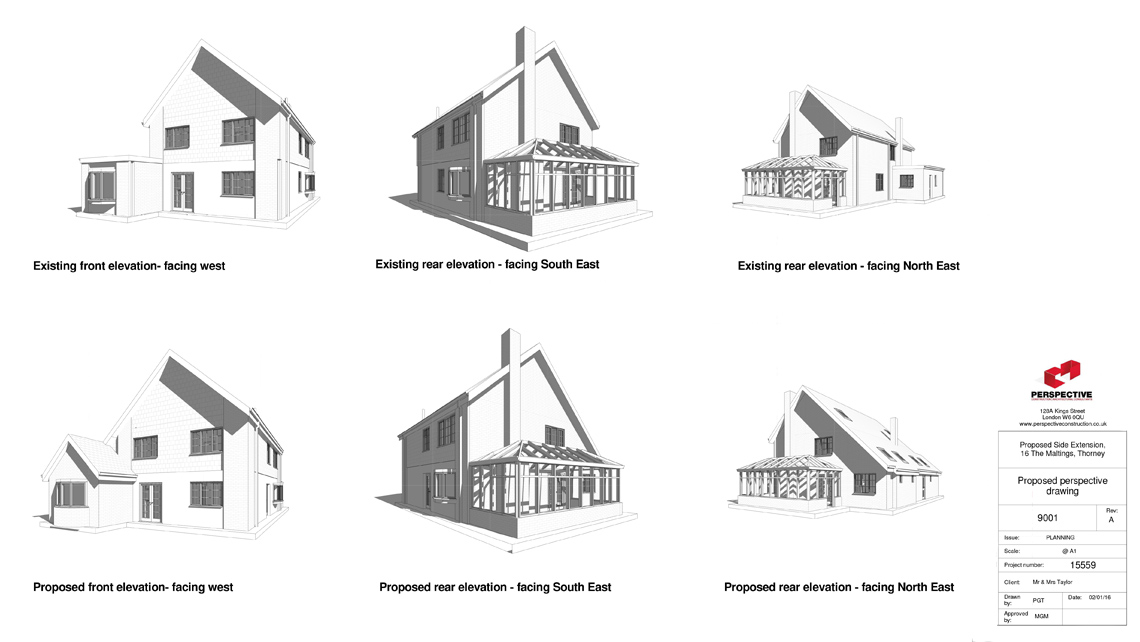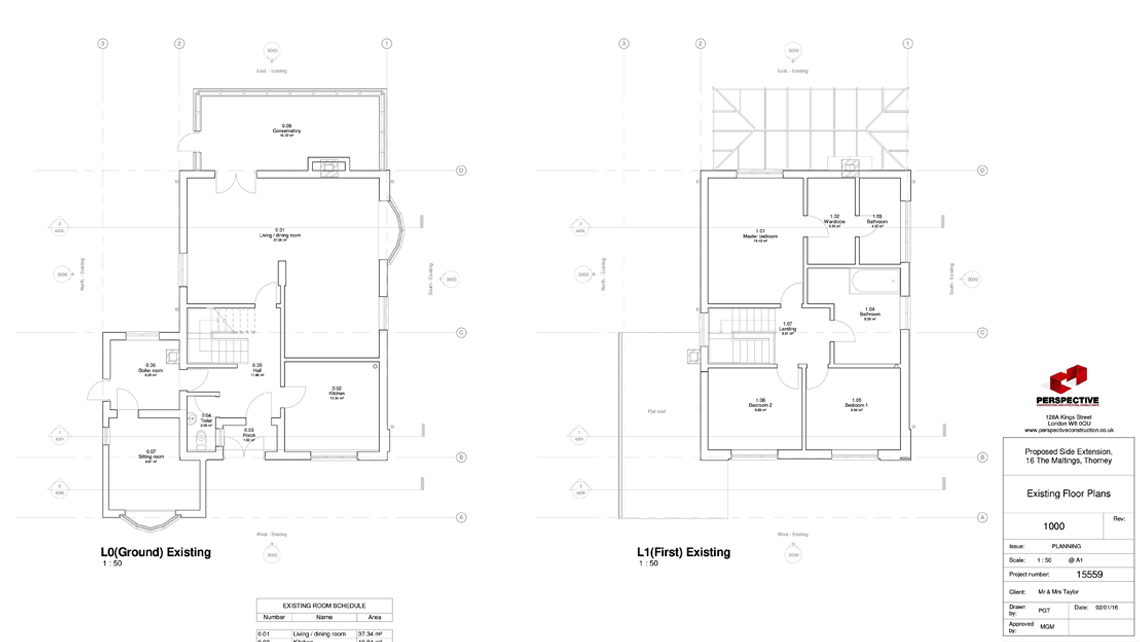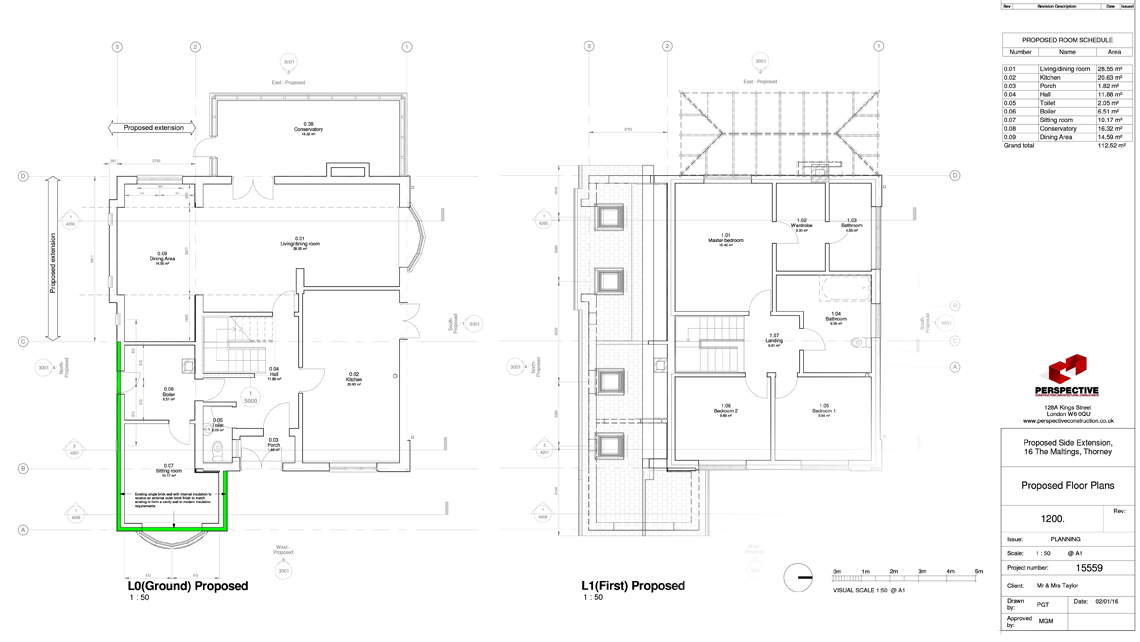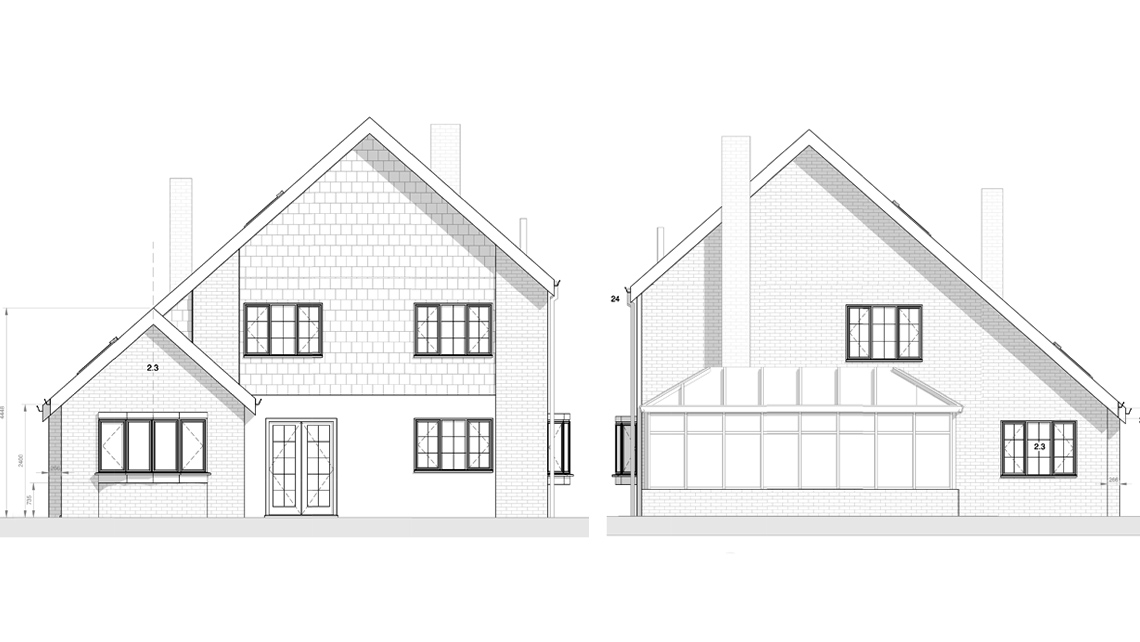The Maltings
Residential
The Maltings, Thorney
Client: Mr Smith
Project: Groundfloor House Extension
Proposal; To extend the ground floor across the width of the site removing windows in the former middle of the house and replacing with roof windows to retain natural lighting. The extended kitchen onto the garden to have folding glass wall to fold away in warmer weather.
Internal structural walls to be removed and replaced with a hidden steel frame to create an open plan kitchen breakfast room.
