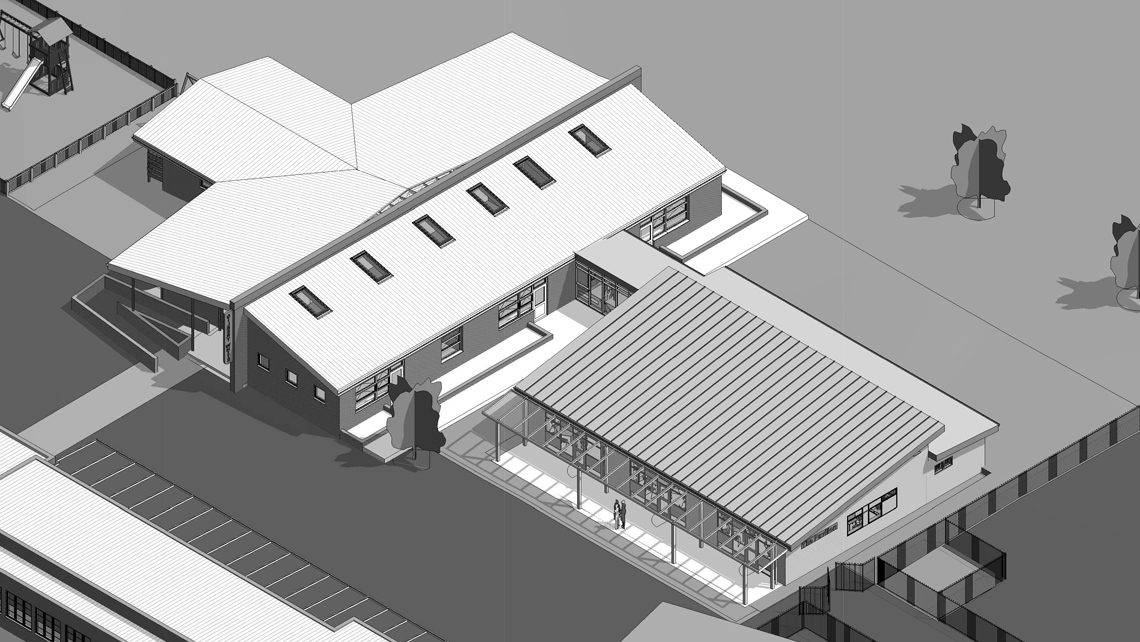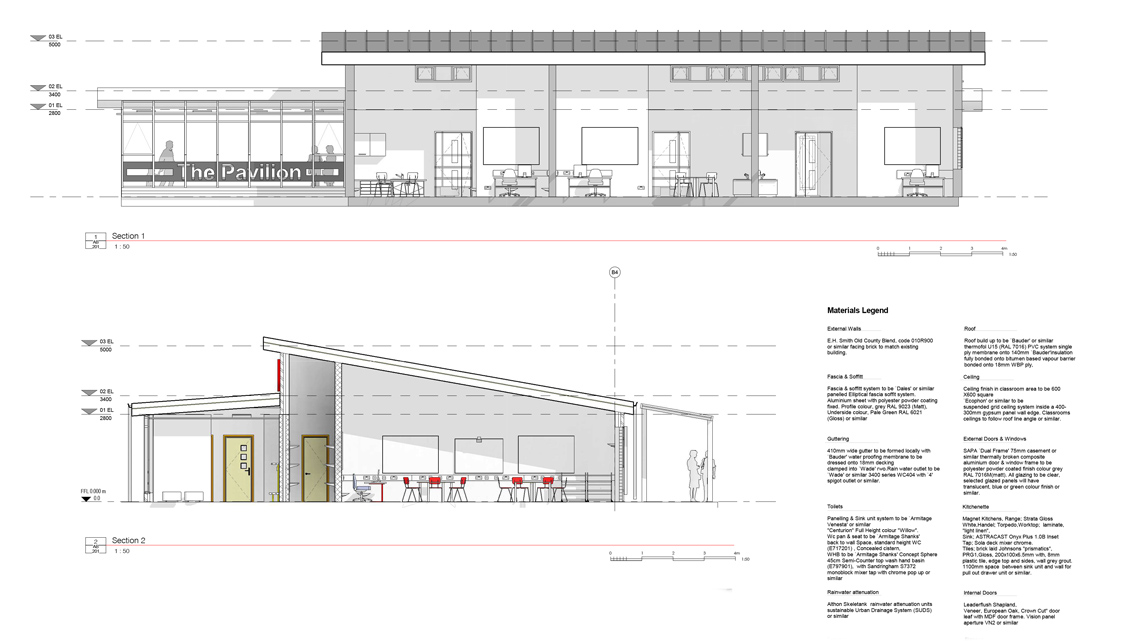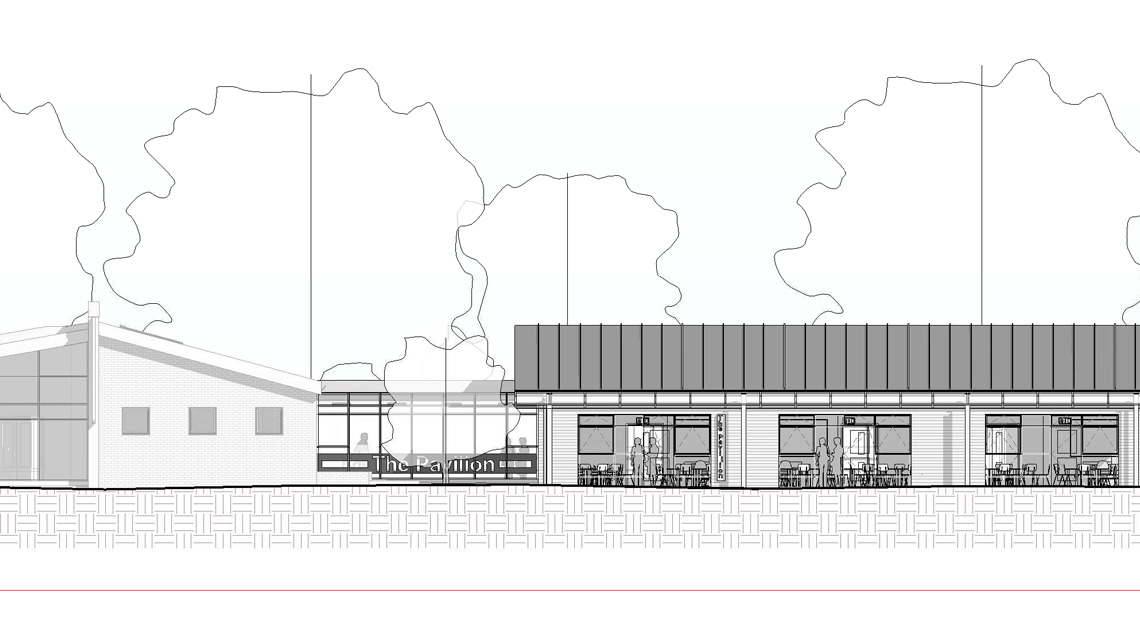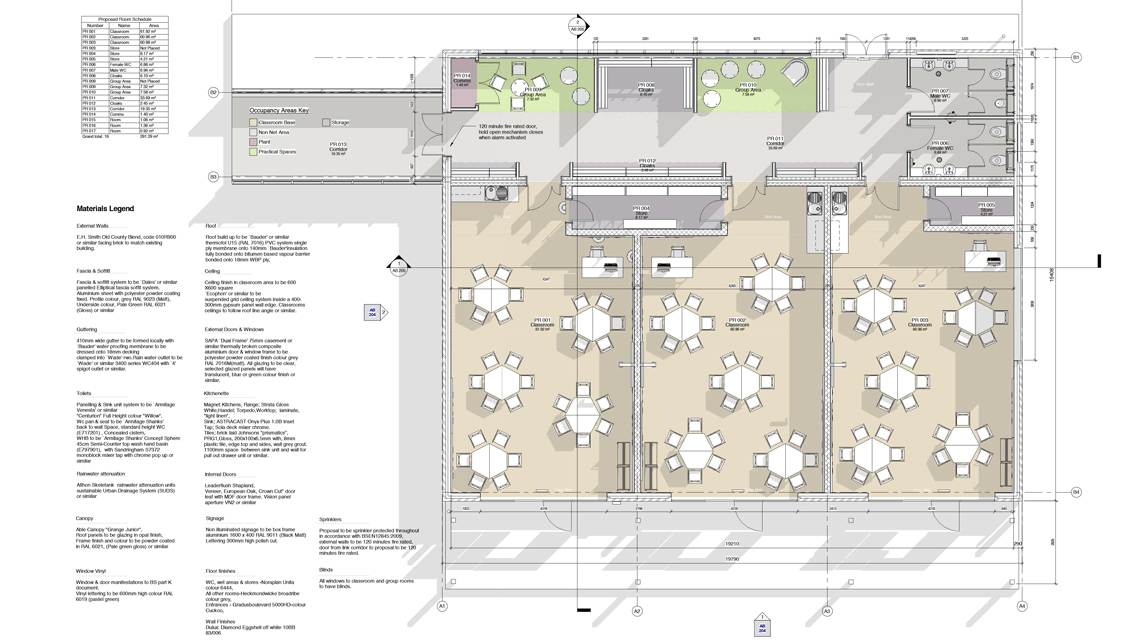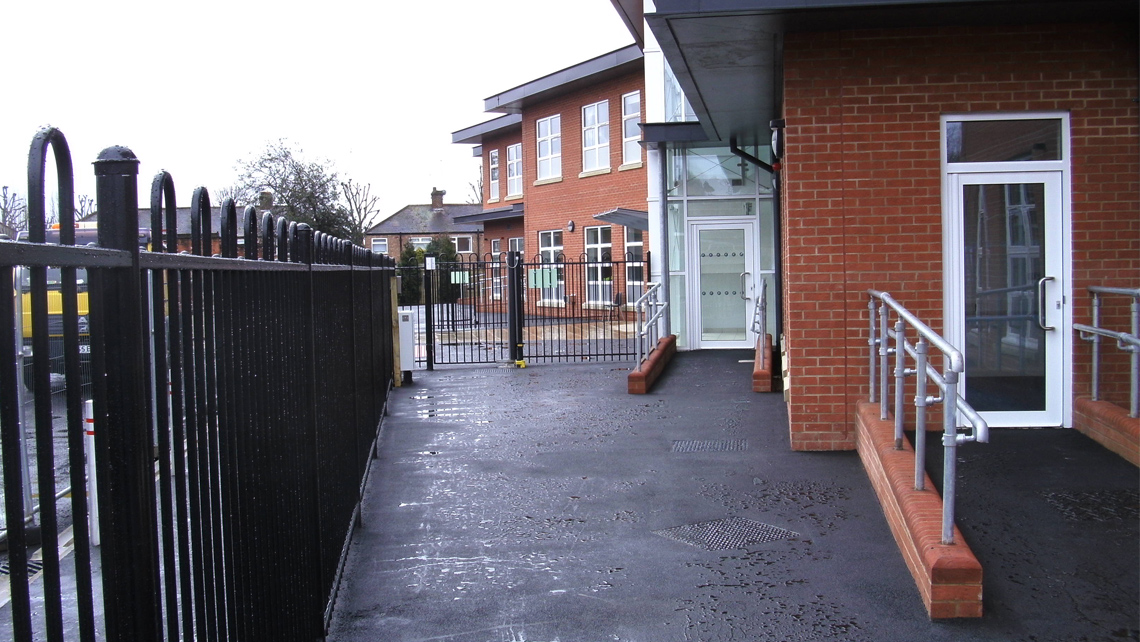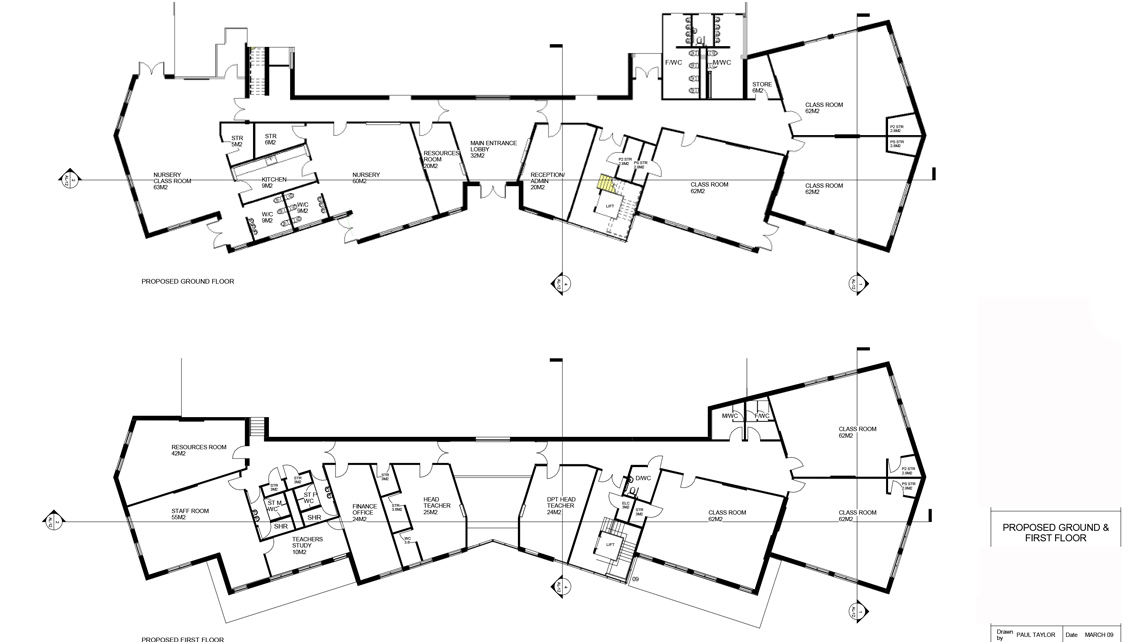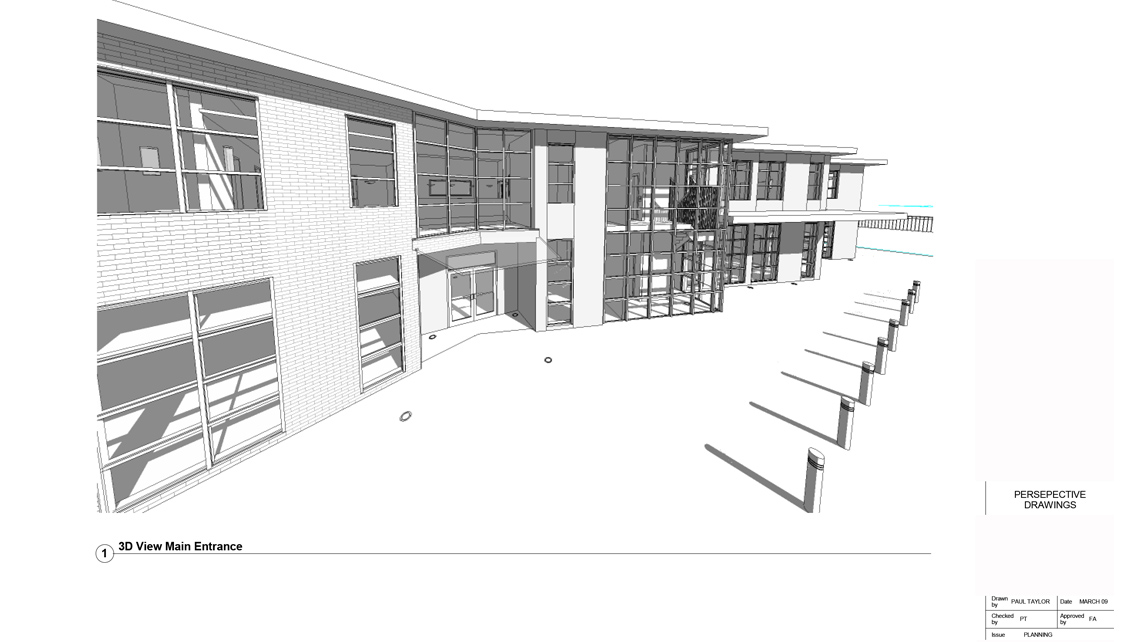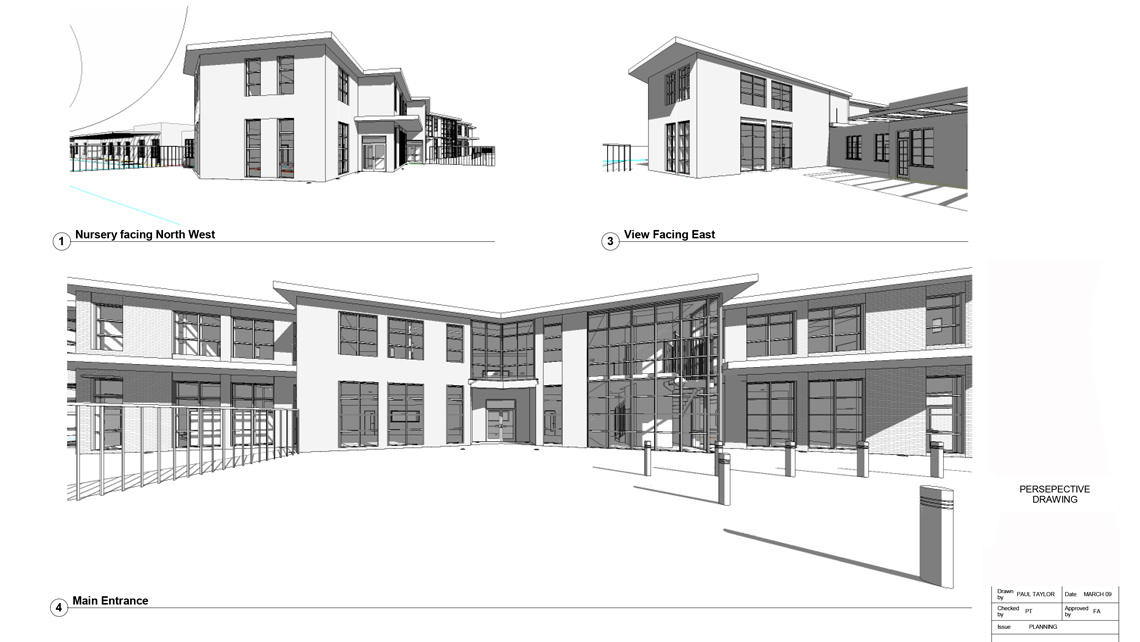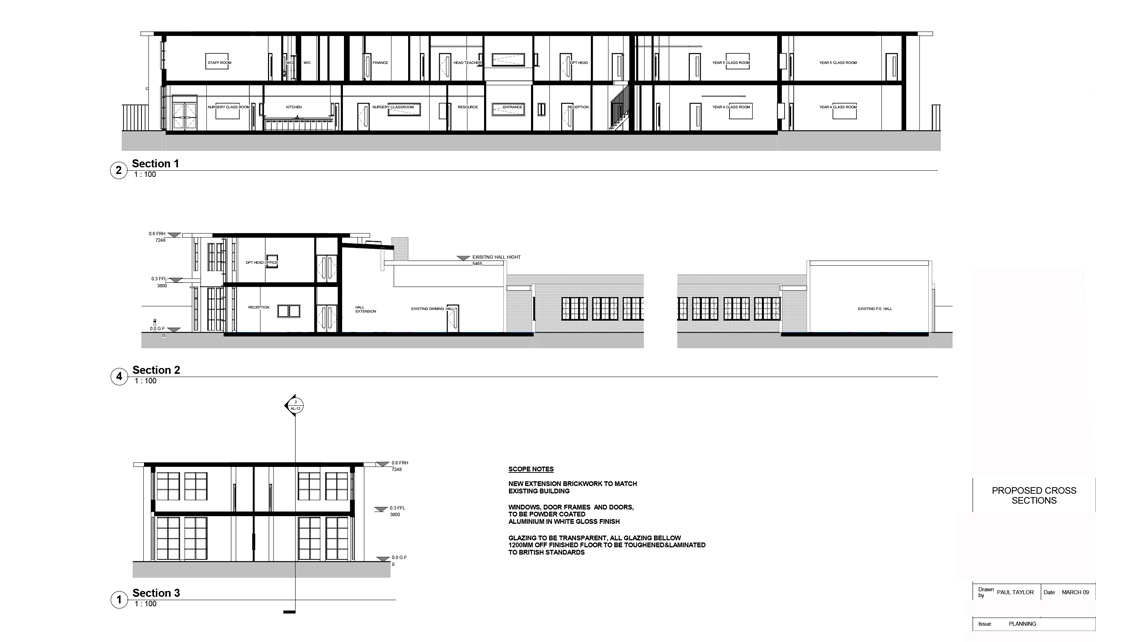2 form entry to 3 form entry
Contract:
Traditional
Drawings:
Drawings form RIBA stage 0-7
Budget:
1.5 million
Year:
2010
The building was a two storey extension to eastern side of existing single storey school building to provide 8 classrooms including two nursery classes; ancillary staff facilities, reception and offices and re-arranged school play areas. Relocation of main pedestrian and vehicular with a new re-located parking area 20 spaces.
After having the winning design from the option appraisals I helped take the design to construction. The design was inspired by an art deco star burst due to the existing design and the site restriction it helped give duel aspect of sunlight to each classroom. The design included SEN classrooms and facilities including soft playroom with LED lighting.
