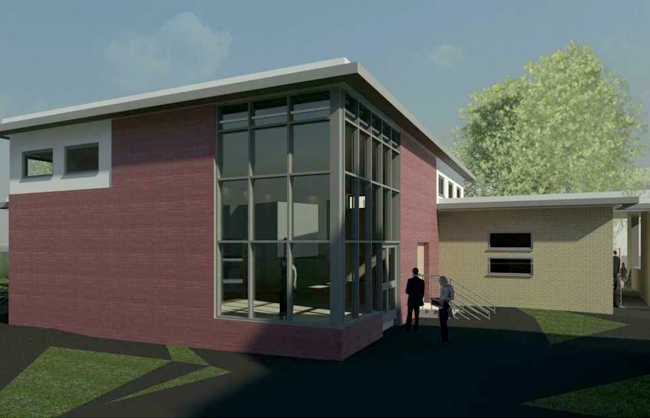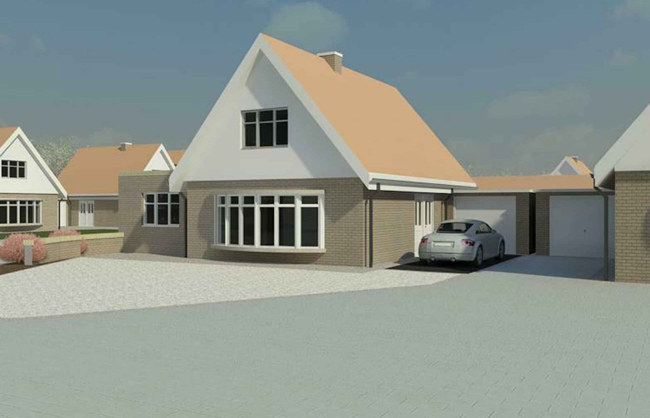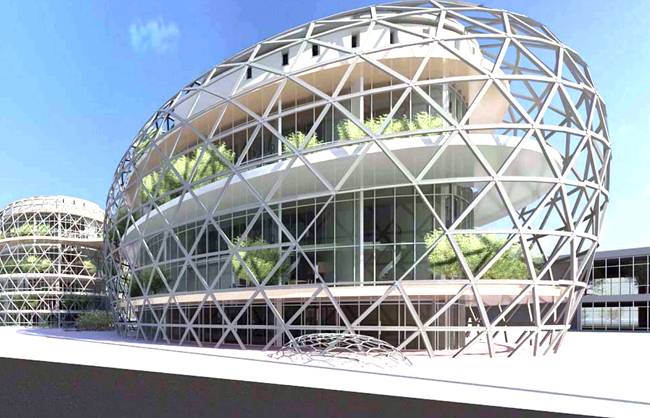Paul Taylor
ARCHITECT
SCHOOLS - RETAIL - HOSPITALS - RESIDENTIAL
I have worked as an Architectural Assistant, Senior Designer to Architect over 15 years. Over this period, I have collaborated over many projects from RIBA stages 1-7, with traditional and Design, management contracts and Design and Build contracts. Over the past 10 years I have worked with several companies converting the Architectural software and office standards from an Autodesk AutoCAD to Autodesk Revit /BIM. Revit being my preferred software package although I have worked with others.
Profile
Address:
29 College Court, Queen Caroline Street, London, W6 9DZ
Phone:
+44 7956 657748
Email:
design@paulgeorgetaylor.com
Status:
Currently in employment

Skills
SCHOOLS - RETAIL - HOSPITALS - RESIDENTIAL - RIBA WORK STAGES 1-7
I have experience working in Multi Disciplinary Practices specialising in Architecture helping coordinate with structural, mechanical and electrical engineers, quantity surveyor, Project Mangers, Clients and end users. Delivering Drawing Packages and specifications from option appraisals to Tender with traditional and Design and Build Contractors.
Experience
Mar '22–
RM_A – Regeneration Master-Planing, Architect
Architect – RIBA Stages 3 - 4 -Since starting I have helped assist working drawings on two large residential projects, the latter I helped manage the traditional construction buildings with detailed construction drawings and coordination of the disciplines with Revit/BIM.Nov '21–Mar '22'
Brookes Architects, Senior Architectural Assistant
During my part 3 course I worked on smaller projects alongside the continuing mixed-use project. This included leading a small office development of a former parade of three shops.Aug '18–Oct 21'
Brookes Architects, Architectural Assistant
Residential Developments – RIBA Stages 3-5 – I am key part of team delivering construction detailed packages for a major development covering 195 acres. I help co-ordinate BIM models between Structural, Mechanical and Electrical Engineers to deliver millimetre accuracy of construction details. The development includes 460 flats, residential facilities and commercial units including roof and terrace gardening and covered parking.Dec '17–Aug '18
Lewis & Hickey Architects, Architectural Assistant
Residential Developments – RIBA Stages 3-5 – I developed Revit models from planning to construction detail packages for large retail developments in Watford and East London including helping discharge planning conditions on existing listed buildings.Oct '16–Dec '17
Steffian Bradley Architects, Senior Designer
Specialising in Hotels and Healthcare - my responsibilities Preparation of drawings using BIM software for interior packages for construction. I worked on DNRC leading the interior design packages. It was a unique and exciting project to work on combining state of the art rehabilitation facilities for the armed forces.Apr '16–Oct '16
Axiom Architects, Architectural Assistant
Architect Assistant – RIBA Stages 3-5 – Specialising in hotels for major brands - my responsibilities Preparation of drawings using Vectorworks software, planning submissions and on to tender Information, construction, on-site construction admin and snagging.Sept '13–Apr '16
Pick Everard – Multi disciplinary Practice, Architectural Assistant
Architect Assistant – RIBA Stages 1 - 6 - Specialising in Schools and public buildings - Preparation of drawings using Revit software – for Options Appraisals, Feasibility studies, Planning Submissions and on to tender Information and construction stages, liaison with Statutory bodies; particularly adept at preparing Planning Application information, liaison with end users to and stake holders to manage expectations and programmes, Inviting tenders for support information such as arboriculture and ground surveys, Obtaining Certificates (Building Control) and liaise with client insurers and other such organisations, assisting with contract management, attendance on-site to address issues of quality and progress, awareness of design and build and traditional forms of procurement., helping less experienced members of staff with Revit and CAD and processes.Aug '08–Sept '13
Babcock - EC Harris - Built Asset Consultants, Architectural Assistant
Architect Assistant – RIBA Stages 1 - 7 - A full range of pre and post contract design services for the London Borough of Ealing Council including preparation of feasibility studies, option appraisals, Contract administration, Meetings with the contractor to resolve construction issues, Technical detailing, Delivering Statutory Approvals, Understanding and implementing the regulations (i.e. building regulations, planning regulations), Coordination of Design team, Traditional Procurement, Direct consultation with client/end user, Preparation of planning report, Project specification (NBS) Coordination of design team.May '06–Aug '08
RPA - Retail Designer
Retail designer, designing retail outlets for major brands including Marks and Spencer’s and 3G. My responsibilities include site surveys, conducting meetings with clients and contractors gaining planning permission, building warrants (Scotland), advert applications and listed building approval. Providing detail base drawings for mechanical and electrical engineers and other external contractors: fitter’s graphic departments and brand managers. The stores I helped developed were very varied from as little as updating store layouts with branding to a complete new building. I am responsible for the initial first sketch to final approved layout. It was a fast pace working environment designing and opening over one hundred stores in one year.Traditional model building
Technical hand drawing
Shop and power tool use
Computer model building and rendering, including animation.
CAD drawing
Graphic presentation and layout
Education
Licences and Certificates
RIBA North
Advanced Diploma of Professional Practice in Architecture (RIBA Part 3) Oct 2021 - RIBAMArch Architecture
London Southbank University
Course: Major Project (Development of the Blackfriars Forshaw) Dissertation: Alternative Communities History and Theory, Professional Practice and Design Economics, Architecture and Theory, Energy and Resource Efficiency in Design. Part time study.BA (Hons) Architecture
London Metropolitan University
Course: Major Project (Re-development of the Aylesbury estate) Dissertation: (How Retail Design has influenced Museum Design), library-based research and hands-on construction, study topics that explore the cultural, historical and technological context of architectural design.BA (Hons) Interior Design & Technology
London Guildhall University
Course: Major Project: (Re-development of the Hammersmith Palais) Dissertation: The Parker ¬Morris StandardsGCSE's
The King’s School, Park Rd, Peterborough
10 GCSE’s: Art & Design, English Language, English Literature, Science: Biology, Science: Physics, Science Chemistry, French, Mathematics, Geography, Graphic Communication, Latin. I obtained house colours for academic achievement.Portfolio
Contact
Phone
+44 7956 657748
Address
29 College Court, Queen Caroline Street, London, W6 9DZ


